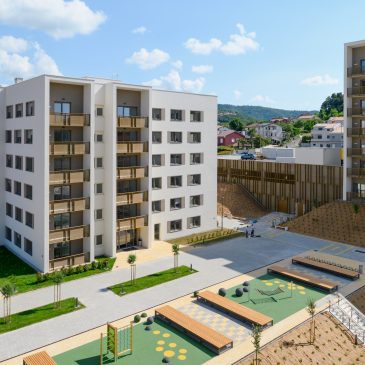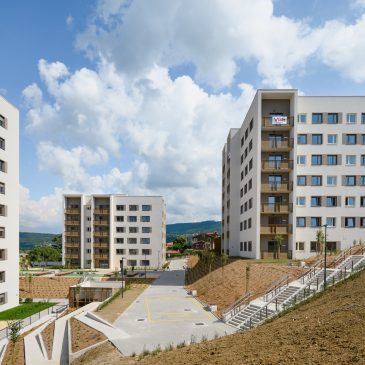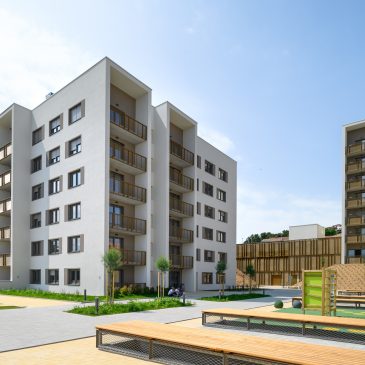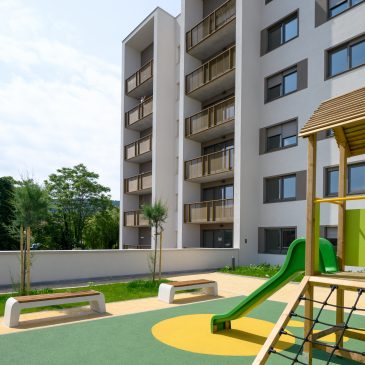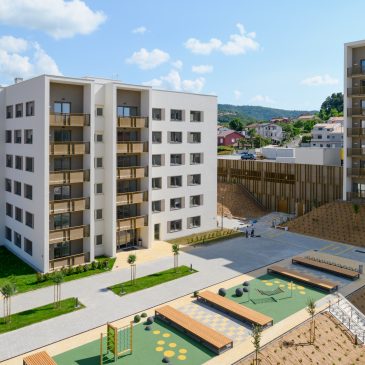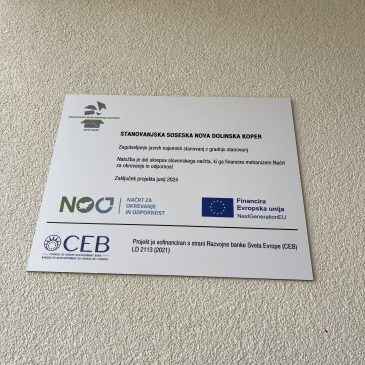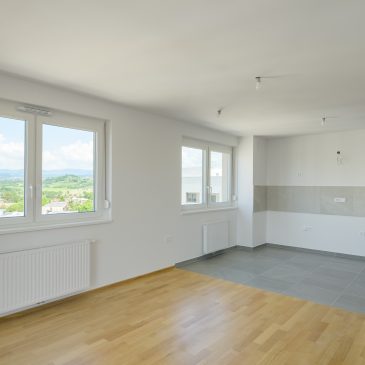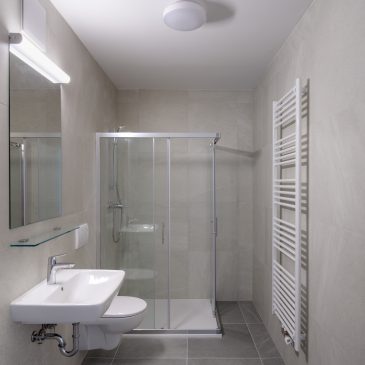Nova Dolinska, Koper (Buildings 1 and 2)
- Home
- NOO/CEB PROJECTS
- NOO projects
- Nova Dolinska, Koper (Buildings 1 and 2)
PUBLIC RENTAL HOUSING
RESIDENTIAL NEIGHBOURHOOD NOVA DOLINSKA, KOPER – BUILDINGS 1 AND 2
The operation is part-financed by the European Union under the Recovery and Resilience Facility. The operation is implemented under Component 16: “Housing Policy, Investment: Providing public rental housing units.”
THE FINAL RECIPIENT: Housing Fund RS
TOTAL PROJECT VALUE: EUR 18,616,689.24
EU CO-FUNDING: EUR 8,438,134.49
The Housing Fund of the Republic of Slovenia plays the role of an implementer of housing policy measures and activities at the national level, constructing neighbourhoods and multi-apartment buildings aimed at solving housing problems of targeted vulnerable groups such as young people, young families, families and the elderly, with a strong emphasis on ensuring high quality of living and sustainable construction principles. The public rental housing stock must reflect a quality built environment for multiple generations. The Housing Fund’s own projects and investments focus on the construction of sustainable and energy-efficient buildings, with the life cycle of buildings being particularly important in the case of the public rental housing stock. The design of the buildings takes into account all the factors that influence the quality of the design of a nearly zero energy building (sNES).
The Housing Fund of the Republic of Slovenia is the investor of two multi-apartment buildings, buildings B1 and B2, with a total of 91 public rental housing units in the Nova Dolinska neighbourhood in Koper, in the Nad Dolinsko development area.
The project aims to provide 91 public rental housing units to strengthen the stock of public rental housing.
The housing units will be built in buildings that are energy-efficient (class A1), almost zero-energy, built according to sustainable construction principles, and will offer a high level of living comfort with low operating costs.
The project follows the fundamental principles of mitigating and adapting to climate change by ensuring sustainable use and protection of water resources, promoting a circular economy through waste prevention and recycling, preventing and controlling air, water or soil pollution, and protecting and conserving biodiversity and the ecosystem.
The final construction permit was obtained on 6 January 2021 (for Building 2) and 12 October 2021 (for Building 1), and the operating permit is expected to be obtained by the end of 2023. The housing units are expected to be available for occupation in the first half of 2024.
Both buildings are of GF + 5 storeys, building B2 has parking in two basement levels under and next to the building, building B1 has parking in a separate one-storey underground garage, which is connected to the building by communication and on a parking platform above the underground garage.
Both buildings are square in plan, with bays on all sides of the building outside the basic plan. There are housing units on all six above-ground floors of both buildings, with an additional 3 housing units in the partly-buried basement of housing unit B1. The housing units are two-, three- and four-bedroom, ranging in size from 50 to 90 m2.
Each housing unit also has an outdoor space – a loggia. The attached storage, bike and service rooms are located on the basement floors. The two housing units are connected by multi-level external landscaping, children’s playgrounds and planting to serve the residents of the neighbourhood, and a public pedestrian walkway linking the neighbourhood to the surrounding area.



