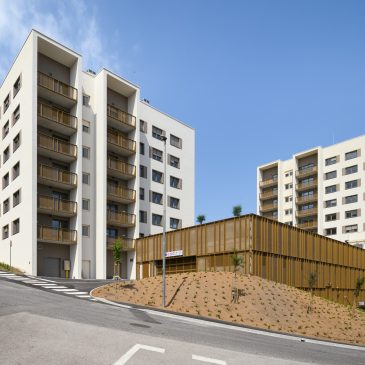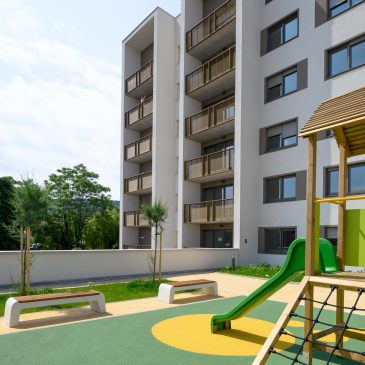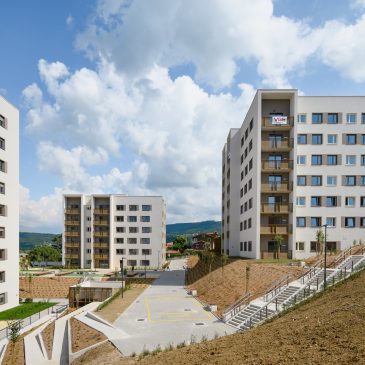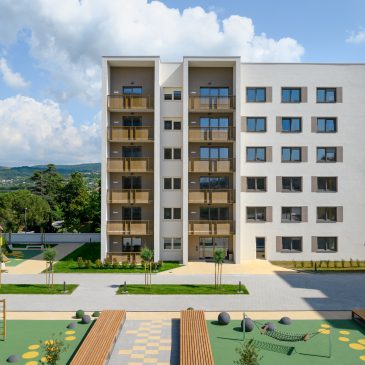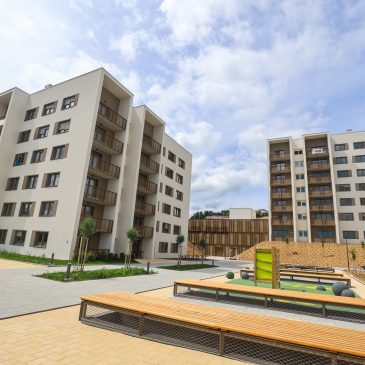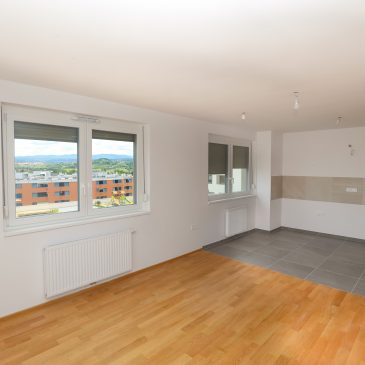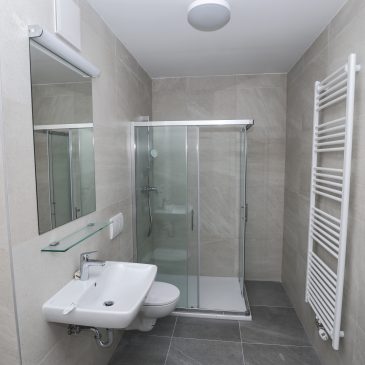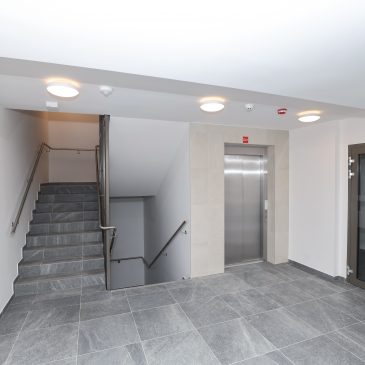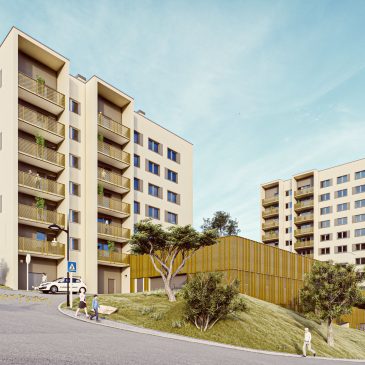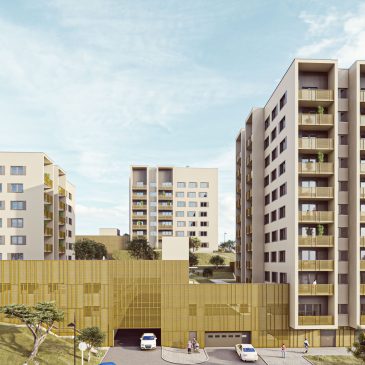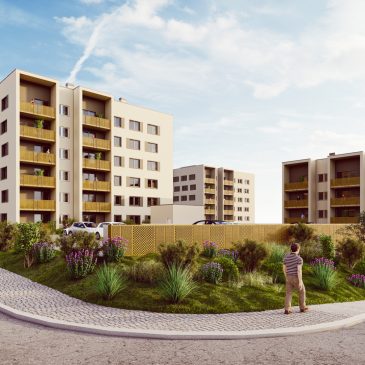NOVA DOLINSKA, KOPER
The Housing Fund of the Republic of Slovenia will provide 91 new public rental housing units in Koper.
- Home
- Investments
- Koper – Nova Dolinska
- Presentation of the project
Nova Dolinska
LIVING IN A NEW BUILDING OBJEKTU
The neighbourhood is designed in close proximity to the Šmarska road, which offers a fast connection to the city centre, urban and hinterland infrastructure and the highway network. The urban design of the neighbourhood has been subordinated to the existing terrain configuration and views. By shifting the building to the south side from the typical terrace design, the whole neighbourhood was given equal conditions in terms of sun exposure and views of the old town and the wider surroundings.
The residential part of the neighbourhood consists of two towers (2B+GF+5) owned by the Housing Fund of the Republic of Slovenia and one tower (2B+GF+8) owned by the Housing Fund of the Municipality of Koper. All three buildings are set on garages which are partially basement with storage rooms and technical rooms. The buildings have a square floor shape and have a central core with a staircase and an elevator, around which individual housing units are accessible through common corridors. This floor plan design allows for orientation of the housing units in all directions of the sky and a design with two-sided orientation and views. Each housing unit also has its own lodge. The design with lodges instead of balconies ensures privacy for the occupants and shelter in a typically windy area.
The buildings have an ingeniously designed heating system. A common boiler room for the neighbourhood is planned on the roof of building B2, buildings B1, B2 and B3 are connected to the boiler room by a heating system. The advantage of building a communal boiler house is that it rationalises investment and maintenance costs, avoids the need to install chimneys and the associated costs, and avoids the loss of rental space by locating it on the roof. The buildings also have mechanically hygrosensitive ventilation, a carefully designed efficient thermal envelope and air-tight installation of the joinery, so that they achieve an energy class of A1, with a predicted annual heating demand of less than 10 kWh/m2a, and meet all the criteria of a nearly zero-energy building.
In order to achieve a rational design, the placement of a sufficient number of parking spaces in partially underground garages was crucial. The design takes advantage of the slope of the terrain, so that entrances to the garage are provided at the level of the access to the building or via ramps to higher floors. The garage roofs were used to create flat outdoor living areas on the otherwise steep terrain and as a functional link between the individual buildings. The garage roof of building B1 is intended as an outdoor parking platform. The outdoor living areas of the neighborhood are intertwined with green, planted and paved areas in the space between buildings, thus creating a functional connection between buildings.
Summary of basic data (B1 and B2 together):
Number of housing units: 91
Number of parking spaces: 104 in the garage and 52 in the field, 156 PS in total
Size of housing units: 47.60 – 94.30 m2
Structure of housing units: 2 r 50 55%
2 r (adjusted) 11 12%
3 r 17 19%
4 r 13 14%
The construction of buildings B1 and B2 in the Nova Dolinska neighbourhood is one of the projects for which the Fund has obtained a CEB Bank loan LD 2113 (2021).
The project is partly funded by the European Union under the Recovery and Resilience Facility under Component 16: “Housing policy, Investment: Providing public rental housing units.”
More about the project: https://ssrs.si/noo-ceb-projekti/noo-projekti/nova-dolinska-koper-objekta-1-in-2/
The project is currently in the implementation phase, with completion of the works and the occupancy permit expected in the first half of 2024. The housing units are expected to be available to users in 2024.



