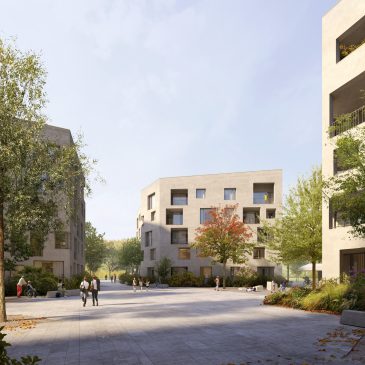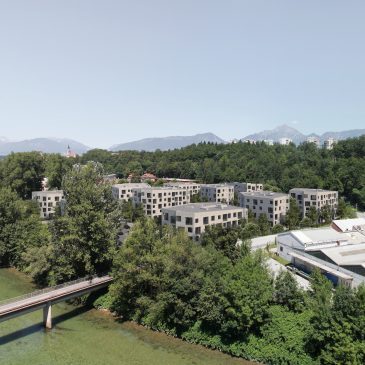KRANJ OB SAVI
In Kranj, the Housing Fund of the Republic of Slovenia will acquire around 240 housing units with its own investment over the next few years.
- Home
- Investments
- Kranj – ob Savi
- Presentation of the neighbourhood
Kranj
LIVING IN A NEW URBAN NEIGHBOURHOOD
The development is designed as a neighbourhood of low-rise villa blocks. The number of levels of the buildings decreases from the north-eastern side (B + GF + 4) to the south-western, the side facing the river (B + GF + 3). This opens up views to the river, increases sunlight in the afternoon and, in combination with the trees, regulates noise from the nearby traffic bridge. The first phase consists of four non-basemented and subdivided buildings. The storage and technical rooms are located in the south-eastern part of the building. Vertical communications are arranged as a connecting link between two units, in the form of a vertical garden, where common spaces which can be opened as terraces are meaningfully located. All common spaces are also located in this area.
The buildings of the second phase are designed with vertical communication in the middle, and corridors along which the housing units are stacked. The second phase buildings have a basement with ancillary facilities and storage rooms in the basement or on the ground floor. This is also consistent with the design of the basement, which allows for any combination of sub-basements. The design of the buildings also allows for enclosing of the lodges, thus increasing the usability of the outside space. The outdoor terraces are designed partly as lodges, partly as balconies. Between the terraces themselves, in order to create a garden-like image of the city and to follow the postulates of the design, the connections between the terraces and the floors are designed in the form of a tensioned stainless steel rope.
The neighbourhood’s outdoor spaces, which are structured into a variety of common environments, contribute significantly to the quality of life. An important part of the design is the planting of tall trees to help the neighbourhood blend into its surroundings. Greenery is also envisaged as a visual barrier, as an element of increased privacy in housing units, an element to create local coolness in the summer months and to protect buildings from excessive cooling due to wind in the winter months. All areas of the site that are not built on or used for traffic are flat terrain. This design allows for a high quality design of tall trees in the area.
The construction Ob Savi, Kranj Phase 1 is one of the projects for which the Fund has obtained a loan from the CEB Bank LD 2113 (2021).
The project is currently in the phase of obtaining a building permit and preparing the project documentation. Phase 1 is planned to start in 2024.
Information derived from the basis for the OPPN:
Number of buildings: 7
Approximate number of housing units: 265 (of whom 28 are serviced)
Phase 1 187 (of which 28 serviced housing units), Phase 2 78
Number of parking spaces: 1.5/apartment (398)
Size of housing units: 35 – 75 m2
Structure of housing units:
1 room 36 (8 serviced) 14%
2 room 62 (20 serviced) 23%
3 room 141 53%
4 room 26 10%
Location on the map
The residential neighbourhood will be located in the southern part of Kranj, in the area between the Sava River and the Savska cesta road.




