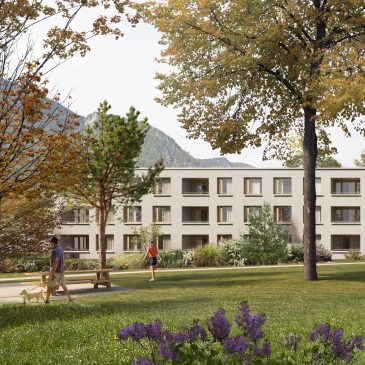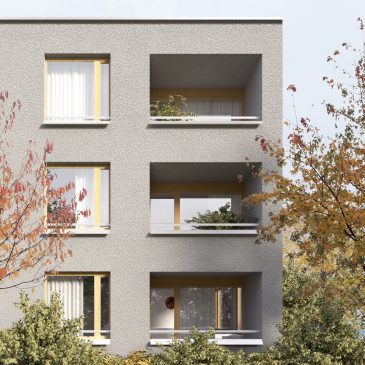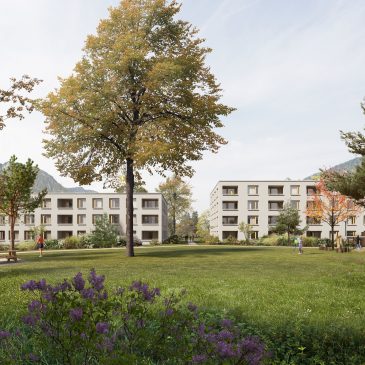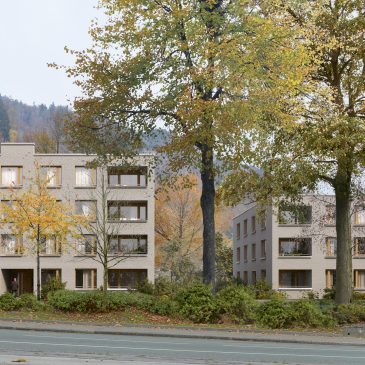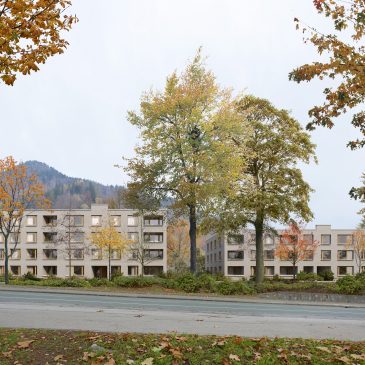Presentation of the project
- Home
- Investments
- Jesenice, Partizan
- Presentation of the project
The residential neighbourhood will be located near the new administrative centre of the Municipality of Jesenice and will include the construction of residential buildings with an underground garage and a wider external layout of public park areas. The ratio between built structures and open space will create a quality living environment.
In the two buildings with floors GF + 3 and GF + 2, up to 46 residential units are planned, ranging in size from 38 to 85 m2. The neighbourhood will pursue sustainability aspects with the planned solar farm sites and the installation of outdoor car charging points. The apartments will be designed to be bright and of an optimal size. Parking will be available in the underground garage and in the external car parks along the access road. The design of the energy supply of buildings will take into account sustainability aspects and efficient and acceptable long-term energy solutions.
Number of housing units: 46
Number of parking spaces: 48 PS underground garage, 24 PS outdoor on site
Size of housing units: 38 – 85 m2
Structure (beds):
1-2 13 %
2 33 %
3 39 %
4-5 15 %
The Partizan Jesenice project is one of the projects for which the Fund has obtained a loan from the CEB Bank LD 2113 (2021).
The project is currently in the phase of obtaining a building permit and preparing the project documentation. Implementation is planned to start in 2024.



