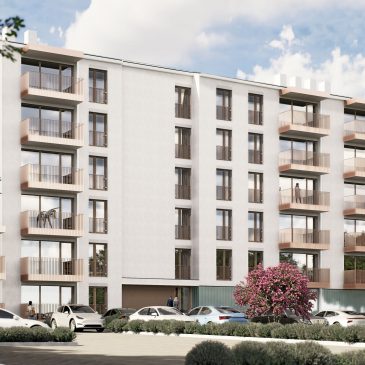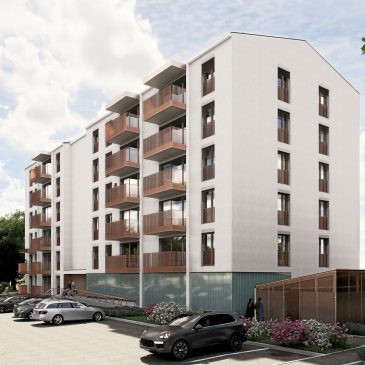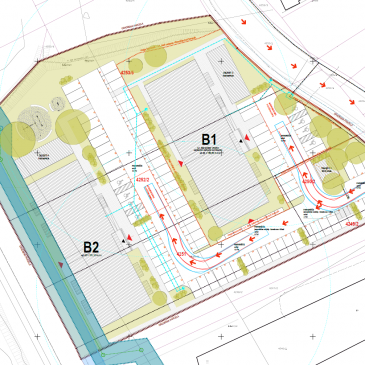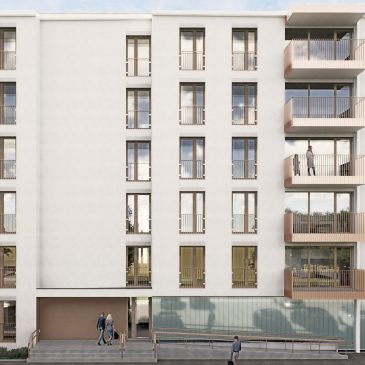Presentation of the project
- Home
- Investments
- Lendava, Ob Kobiljskem potoku
- Presentation of the project
The Lendava residential neighbourhood will be located in the immediate vicinity of the city centre of Lendava, the second largest city in Prekmurje. The area of the planned construction is located in the western part of Lendava, between Župančičeva Street and Kolodvorska Street. It is bordered by a kindergarten on the south side, and the Lendava Bilingual Secondary School is located in the immediate vicinity. Kobiljski potok is located on the western side.
In 2021, the Fund purchased a building plot from the Municipality of Lendava for a multi-apartment building. In September 2022, a planning test was carried out to verify the possibility of building 2 or 3 buildings. The Fund’s examination led to the decision to build two buildings. The Fund will approach construction in phases, depending on the area’s need for new rental housing. The neighbourhood will be designed in such a way that it will be made up of identical buildings and that the phasing and use of each building will be possible independently of the timing of the construction of the other. Phase 1 involves the construction of an housing units building with 38 rental housing units, which would be available until the end of 2025.
The neighbourhood will be designed to allow for even sun exposure to the buildings and housing units, and to make the most of the views of the town centre or Lendava Castle on the eastern side and the Prekmurje plain on the western side of the area. The neighbourhood also provides a link for residents to the public recreational and walking areas along the Kobilje creek on the western side of the area.
There is a great potential for geothermal energy in the region, and the design of the energy supply of buildings will therefore place particular emphasis on finding the most efficient and long-term viable energy solutions. A suitable mechanical ventilation system with heat recovery will be selected, and rooftop locations for solar panel installations will be provided. Parking spaces with external car charging points will also be provided to meet the needs of E-mobility.
The terrain does not allow for the construction of underground floors, so parking will be provided in the outdoor parking spaces along the access road, where visitors’ parking will also be provided. The neighbourhood will also include a children’s playground and common outdoor areas between the buildings, as part of the outdoor living areas. The external layout will be designed to reduce the impact of traffic noise and provide a high quality outdoor ambients for the residents and users of the adjacent kindergarten.
If additional needs for rental housing are demonstrated and financial resources are secured, the Fund will opt for the construction of Phase 2 after 2025, which would provide an additional 38 residential units in a second building.
Summary of baseline data (building B2 – Phase 1):
Number of housing units: 38
Size of housing units: 44.4 – 83.30 m2
Structure of housing units:
1 r 4 11%
2 r 5 13%
2 r +k 15 39%
3 r 10 26%
4 r 4 11%
Of these, 4 (11%) are adapted for people with physical and/or sensory disabilities.
The Lendava Phase 1 construction is one of the projects for which the Fund has obtained a CEB Bank loan LD 2113 (2021).
The project is currently in the phase of obtaining a building permit and preparing the project documentation. Implementation is planned to start in 2024.






