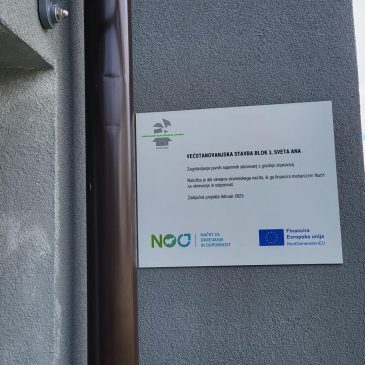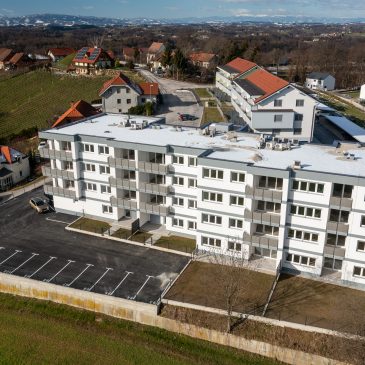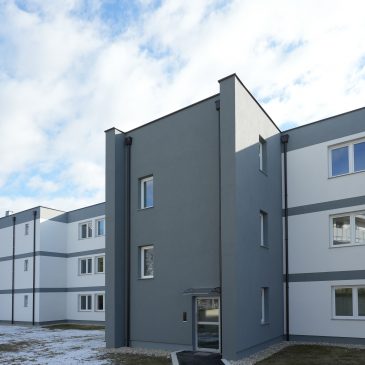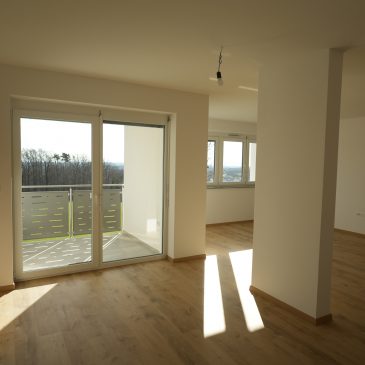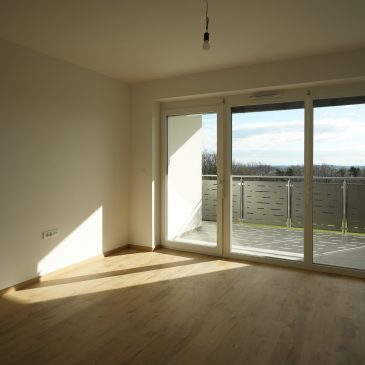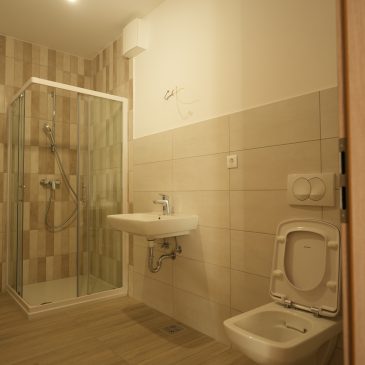Sv. Ana
PUBLIC RENTAL HOUSING MULTI-APARTMENT BUILDING SVETA ANA – SVETA ANA V SLOVENSKIH GORICAH
The operation is part-financed by the European Union under the Recovery and Resilience Facility. The operation is implemented under Component 16: “Housing Policy, Investment: Providing public rental housing units.”
THE FINAL RECIPIENT: Housing Fund RS
THE INDICATIVE TOTAL VALUE OF THE PROJECT: EUR 563.000,00 incl. VAT
EU CO-FUNDING: EUR 256,550,00
The purchase of public rental housing in the Sv. Ana multi-apartment building in Sveta Ana was carried out through the Call for purchase of housing units and land for building housing units in 2022.
Taking into account the contractual value under the sales contract and other eligible costs, we estimate the total value of the project to be around EUR 563,000.00 including VAT.
The new building, with a total of 22 housing units, will provide 4 new public rental apartments at non-profit rent, which are expected to be available in early 2023.
The Housing Fund of the Republic of Slovenia has also obtained EU co-financing under the Component 16 of the Resilience and Recovery Plan for a project to purchase public rental housing in a multi-apartment building in Sv. Ana: Housing policy, investment: Providing public rental housing units amounting to EUR 256,550,00.
The Sv. Ana apartment building is designed with B+GF+1+2 storeys and a flat roof, comprising a total of 22 housing units, 4 of which will be for rent, with associated parking spaces in the basement of the building and on the ground. It is connected to the public utilities infrastructure: water supply, storm and fecal sewerage, telecommunications and low-voltage electricity. Each apartment will have its own heating and cooling with an air-to-water heat pump. The building is classified as energy efficiency class A2 and qualifies as a nearly zero-energy building. In the basement there is a communal garage with plotted parking spaces for the residents, storage rooms for the individual apartments, technical rooms and a bike room. A green public access area will be provided on the western side of the building, while uncovered owner parking spaces with their own plot numbers will be provided on the southern and eastern sides of the building. A paved walkway will be provided as a functional link between the building and the surrounding area. The plot will be enclosed with a panel fence. Separate waste collection will be arranged either on the north or south side of the building, with access for public utility vehicles.



